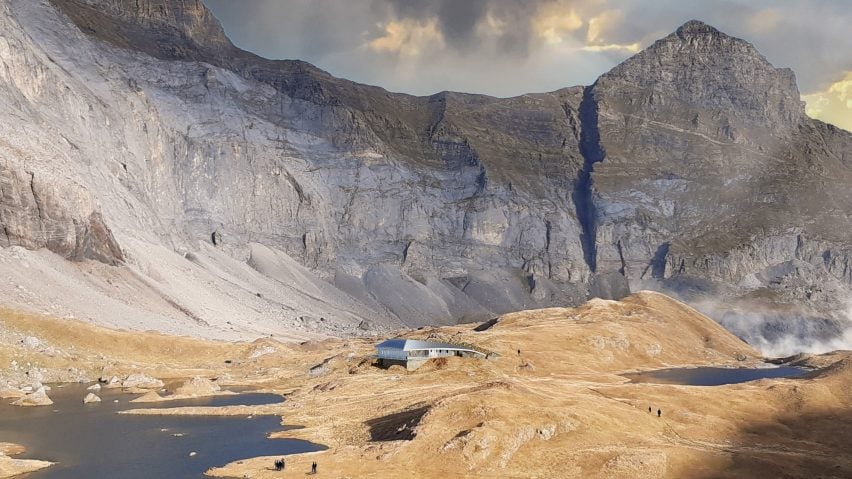
Snøhetta designs hikers' refuge in Pyrenees mountains with swooping grass roof
Architecture studio Snøhetta has revealed its design for Refuge de Barroude, a hiker stop with a curving form that will be nestled in the Pyrenees National Park in France.
Located along the Haute Route des Pyrénées hiking trail that follows the French and Spanish border, Snøhetta designed Refuge de Barroude to blend into the surrounding mountainous landscape with a shape informed by the site's topography.
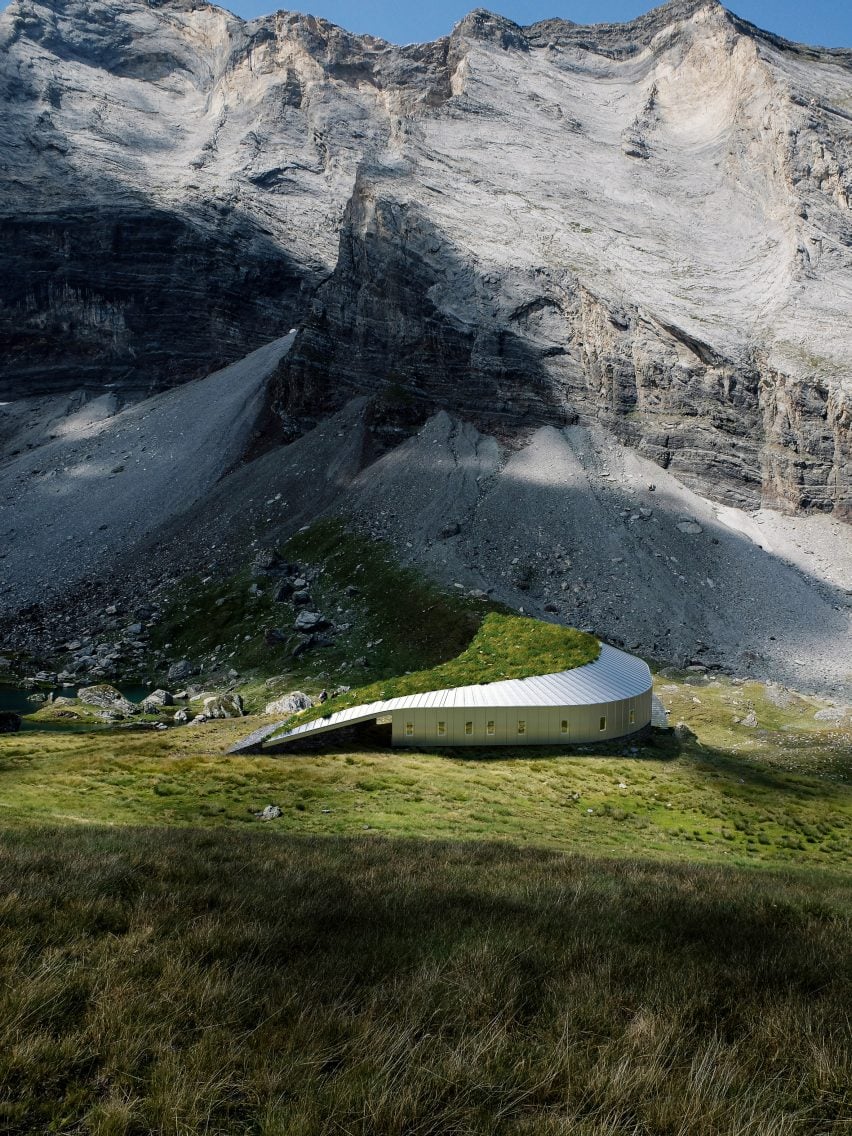
Set within a UNESCO World Heritage site, the building will provide a stop point along the hiking path with dormitories, replacing a former refuge on the site that was destroyed in a fire 10 years ago.
A curved aluminium roof with a planted area will top the building and swoop down to reach the ground, intending to integrate Refuge de Barroude into the surroundings while distinguishing it as a landmark.
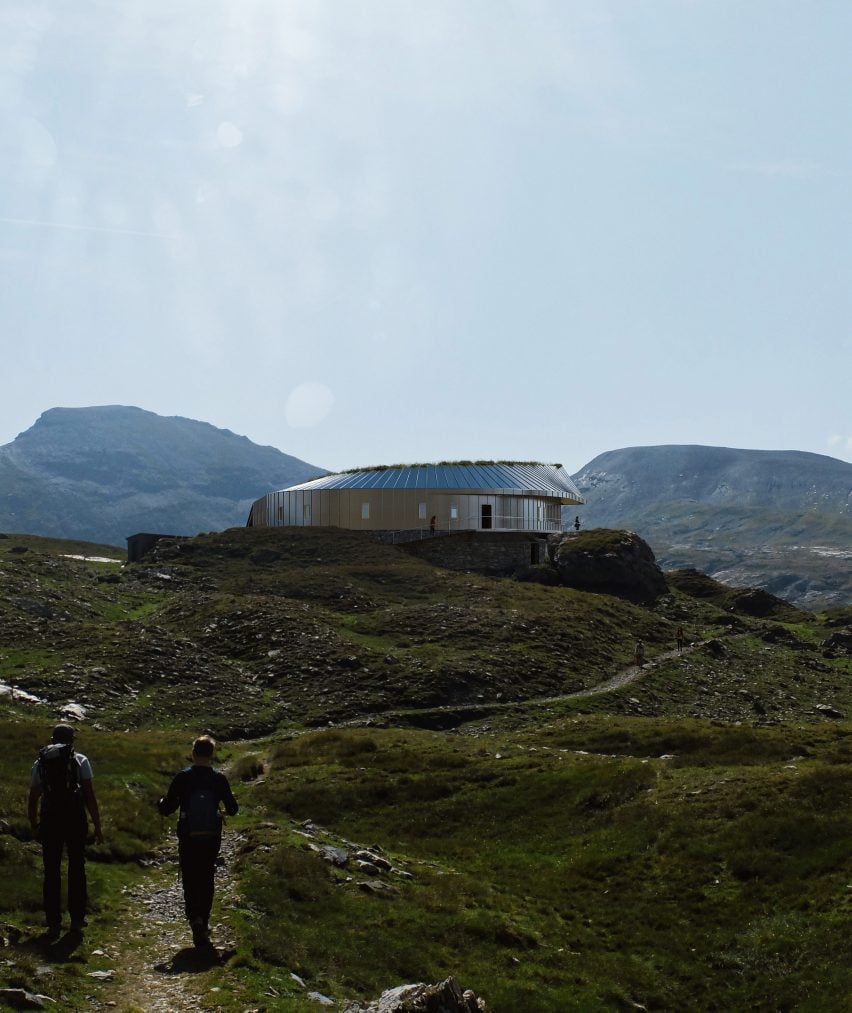
The refuge was designed to have a welcoming, modern appearance that has minimal impact on the surrounding flora and fauna, which Snøhetta plans to preserve.
"The concept for the new Barroude refuge is based on the desire to provide a safe haven for hikers while preserving the integrity and majesty of its natural surroundings," said the studio.
"In this grandiose setting, where the human presence must remain humble, the project's concept strikes a delicate balance between integration and visibility."
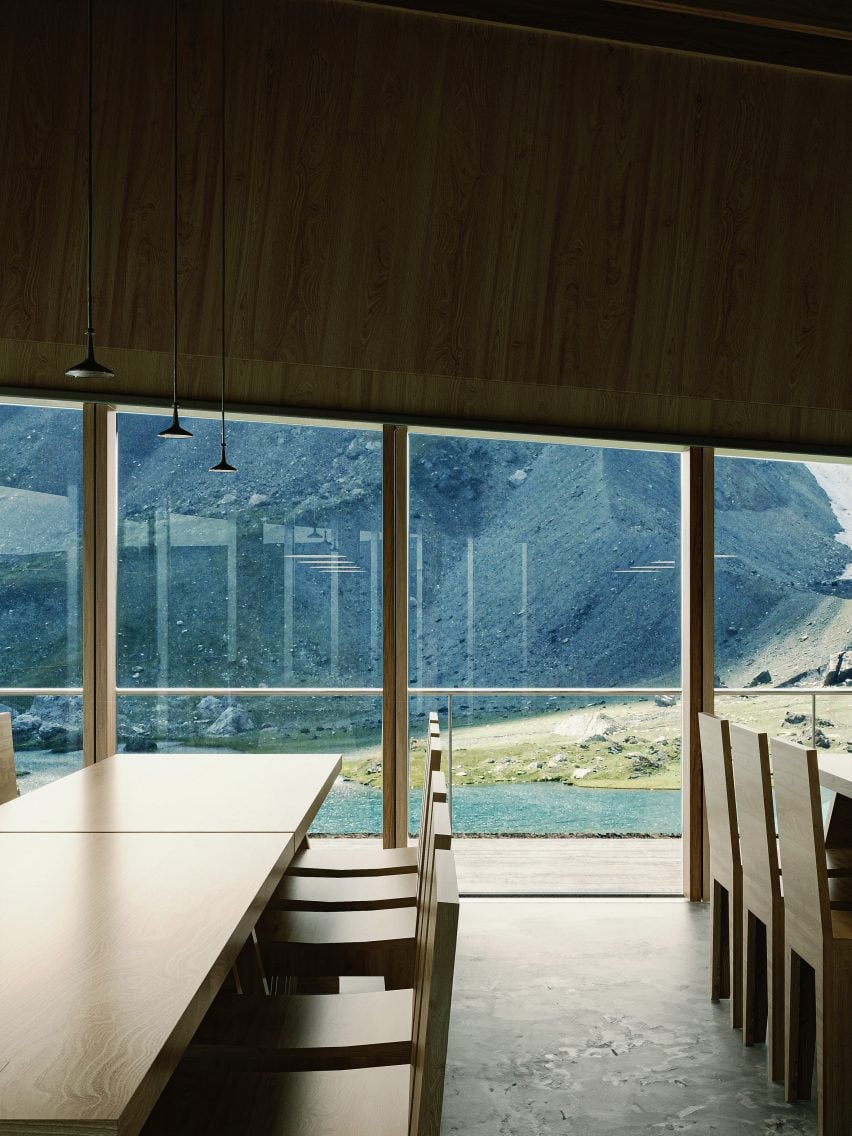
Refuge de Barroude will have recycled wood walls and an aluminium structure built atop a base made from local stone.
"On site earthworks and concrete foundations are kept to a minimum as the structure 'skims' the existing ground," said Snøhetta.
"Local stone is planned for the base, ensuring perfect integration into the mountainous context and preserving the authenticity of the landscape," the studio continued.
"The aim is not only to promote the use of low-carbon materials but also to maximise the prefabrication of the structure, thereby reducing the weight, on site installation and helicopter rotations required to transport the materials."
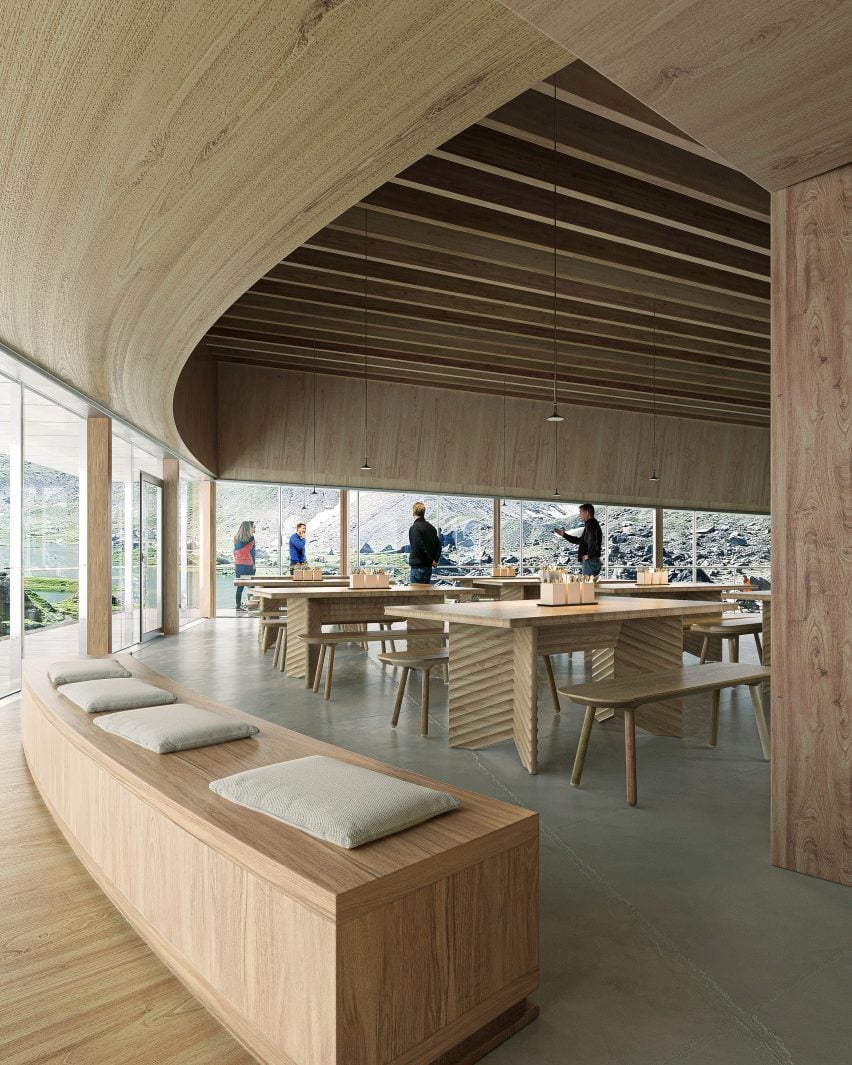
The two-storey building will have a reception area, support centre for National Park staff and visitor bedrooms with views towards the mountains.
A bar and restaurant will open onto an outdoor terrace overlooking Lake Barroude, which Snøhetta designed to be protected from harsh winds by the sloping roofline.
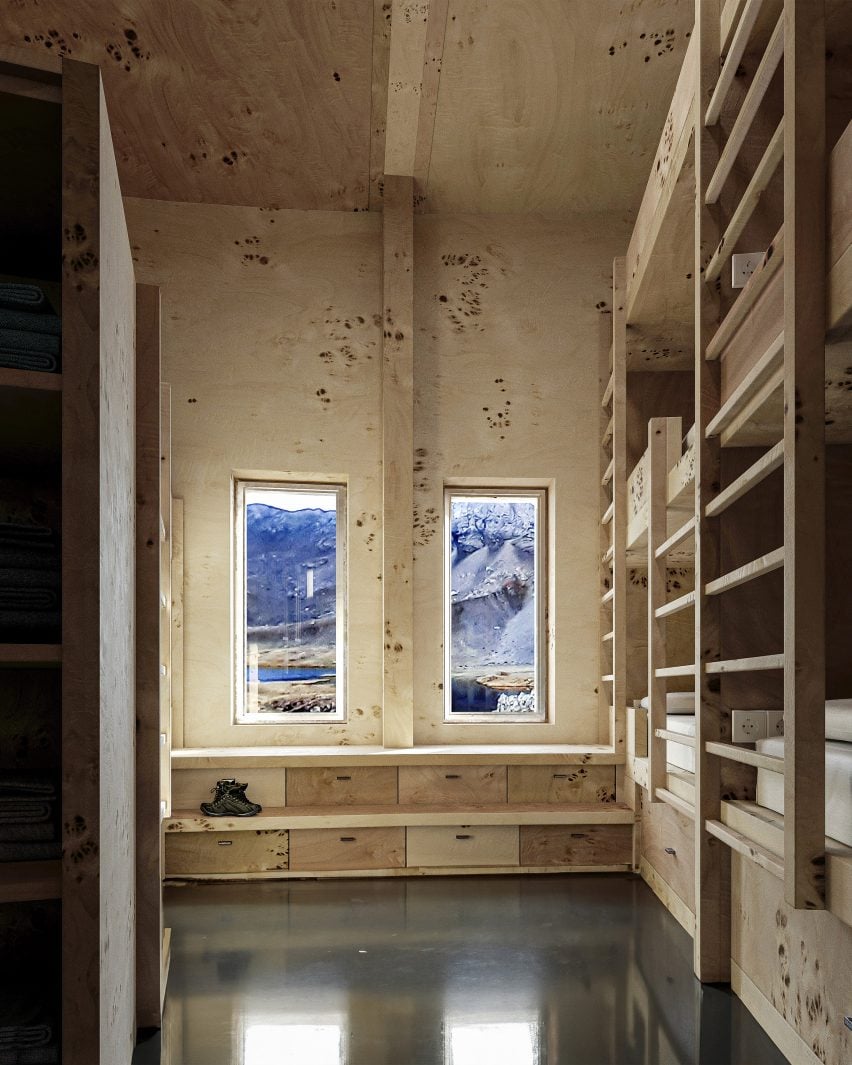
Different dormitories in Refuge de Barroude will provide sleeping space for hikers, the park warden and maintenance staff, with timber-lined interiors designed to be filled with natural light.
Other buildings by Snøhetta with swooping roofs include a reindeer herding school in Norway with a sloping wood-clad roof and a holiday home on a ski resort in Japan that curves upwards at each end.
The images are courtesy of Snøhetta.