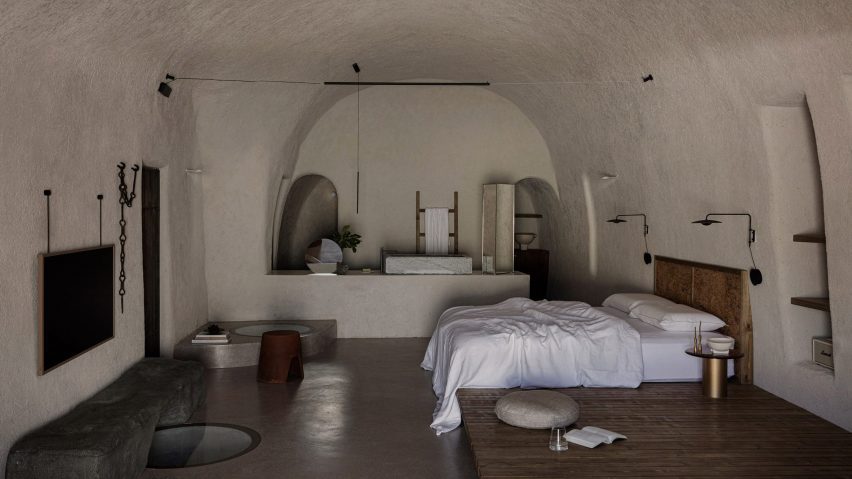Greek studio Kapsimalis Architects has converted a 19th-century wine cellar into a cavernous holiday home on the island of Santorini in Greece.
Named Summer House in Mesaria, the house is partially nestled into a steep landscape on the outskirts of the village of Mesaria.
It occupies two vaulted rooms of a former wine cellar, marked externally by sculptural white forms that extend out from the hillside.
"The original building was an abandoned wine cellar, though its internal space and old equipment remained intact," said Kapsimalis Architects co-founder Alexandros Kapsimalis.
"The building was an old subterranean wine cellar or canava, common in this kind of rural settlement, which consisted of two interior vaulted spaces, a small exterior yard and a flat terrace on the top," he told Dezeen.
"In terms of the architectural restoration, the main facade, the exterior staircase and yard, the interior subterranean vaulted spaces, and also the previous trails are entirely kept."
From the outside, Summer House in Mesari appears as a series of interlocking white, blocky forms softened by curved edges and arched openings. A gated courtyard sits at the front.
This terrazzo-lined courtyard is accessed by an existing narrow path that extends through the village and provides views of the nearby sea.
Here there is also a tile-coated dining table, shaded by a woven awning that extends from the dwelling.
The main entrance is on the other side of the awning, where a set of double doors leads to the cave-like interior that is characterised by a neutral colour palette.
Inside, Summer House in Mesari takes the form of an open-plan space containing a seating area, bed and bathroom, and a kitchen off of one side.
Across the space, existing finishes have been restored and paired with smooth brown terrazzo floors, grey stone tiles and cement plaster.
"The interior walls retain the off-white roughcast, keeping their cavities, protrusions and the imprints of the past time," said the studio.
"The doors and windows are replaced in order to protect the internal space from the weather conditions, keeping their initial form, components and materials."
Around the edges of the living area, existing low benches have been updated with wooden boards and soft cushions. A metallic coffee table sits at the centre.
Towards the back of this vaulted space is the bedroom area, connected to a bathroom and wardrobe. It features a carved stone bench and a long monolithic worktop that separates it from the bathroom.
To the side, the bedroom connects to the second, smaller vaulted space, where the existing kitchen has been largely preserved.
Other original features of the existing building that are celebrated throughout Summer House in Mesari include recesses in the cave-like walls, which now display a selection of wine bottles.
The studio has also repurposed the original exterior chimneys to provide ventilation.
Finishing touches to the dwelling include circular windows in the bedroom floor that showcase the remains of the wine cellar and a new rooftop pool accessed by an existing flight of stairs from the main yard.
Other recently completed projects that feature subterranean spaces include an underground Apple Store topped with a square dome and three sunken car parks that have been converted into gallery spaces.
The photography is by Yiorgos Kordakis.

