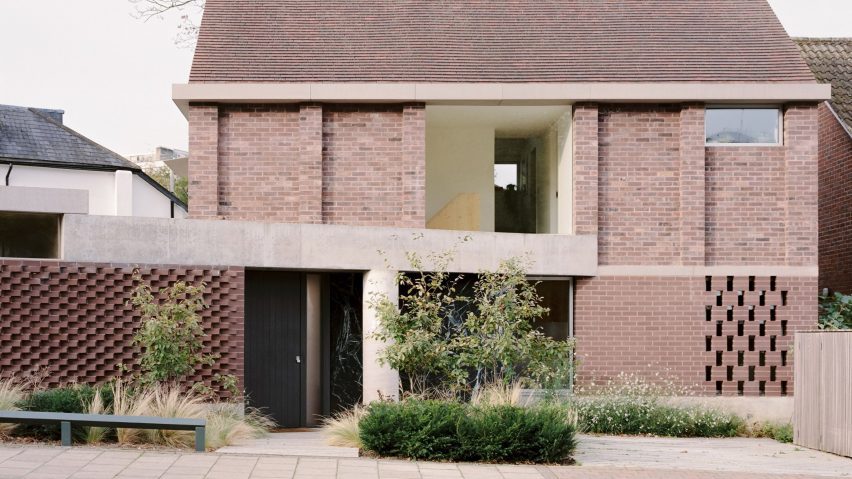
31/44 Architects unveils 6 Columns house in London
31/44 Architects director Will Burges has created a home for his family in Crystal Palace, south east London, which features a statement columned entrance.
Burges, who is a director at architecture studio 31/44 Architects, was both architect and client for the project, which he designed as a home for his family within their existing neighbourhood.
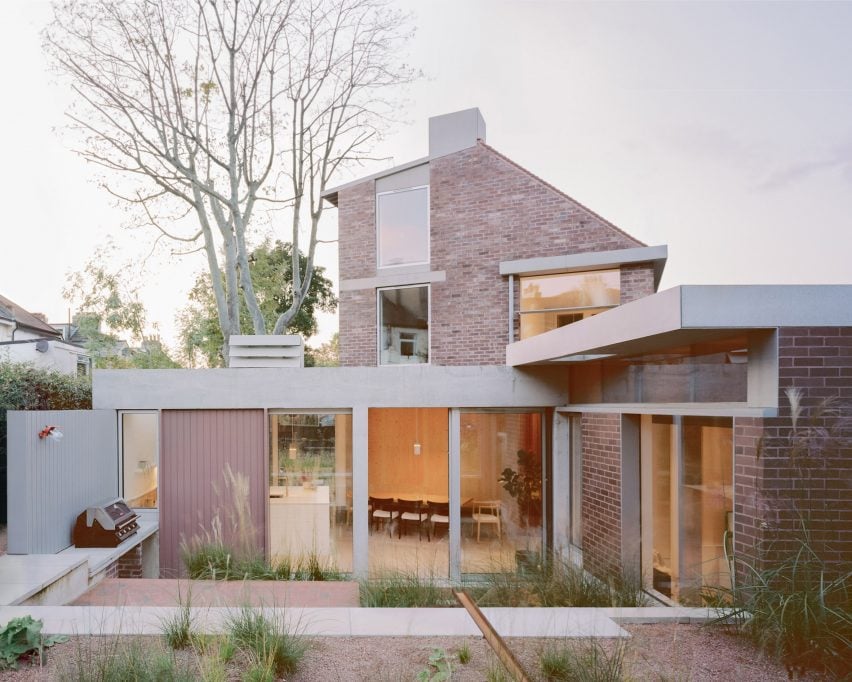
Named 6 Columns, the two-storey, four-bedroomed house was built with brick and features concrete beams.
Referencing California Case Study houses, internally the building embraces open plan living areas and more traditionally contained bedrooms.
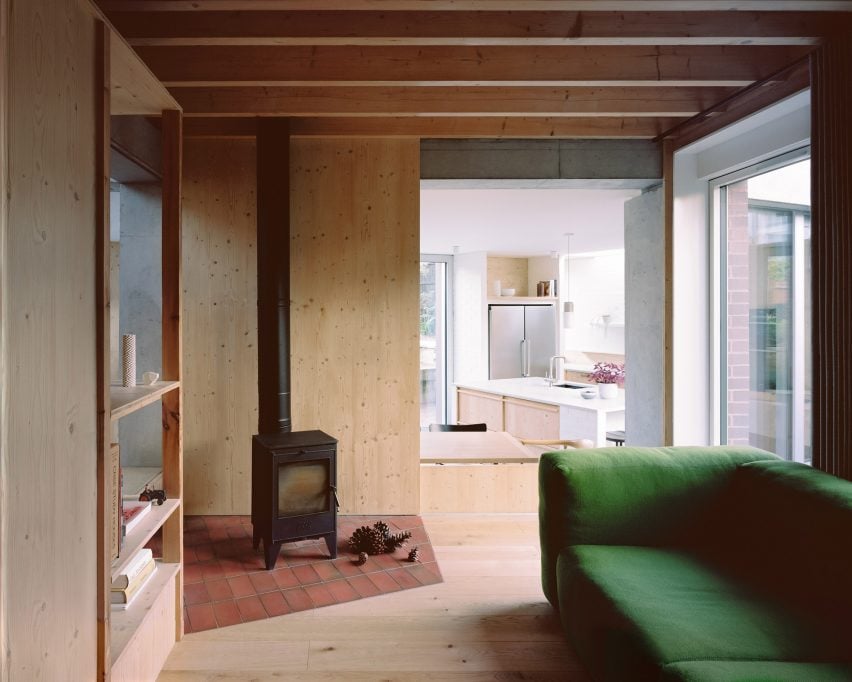
The main bedroom suite is on the ground floor with two further bedrooms and a family bathroom on the first floor and a fourth bedroom in the loft.
In 2019, following the purchase of a neighbour's side garden where all previous planning applications had been unsuccessful, 31/44 Architects achieved planning consent for a family home.
"Because there was a failed planning application we knew we had to make the story quite obvious and strong," Burges told Dezeen.
"We always start with context at 31/44 Architects. We like things to be at some level part of the background or the natural fabric of the place so they feel like they belong."
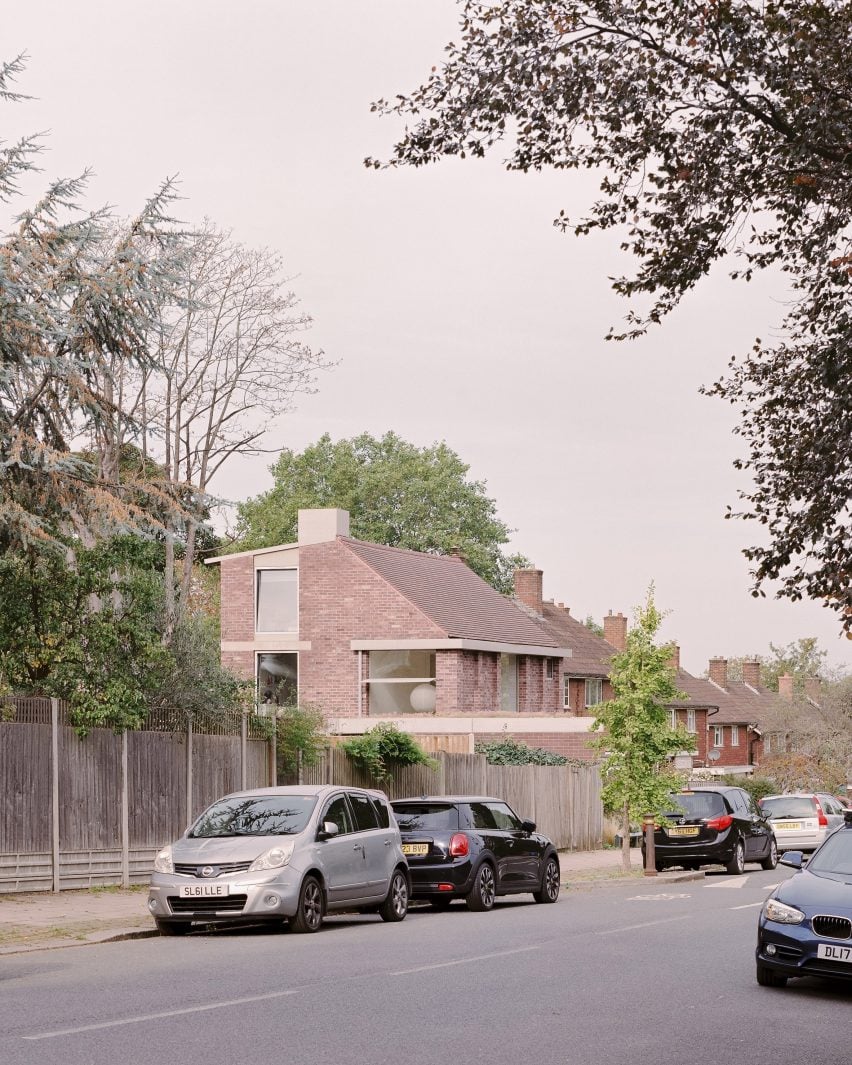
Constructed in brick and terracotta tiles the house aims to continue the rhythm and scale of the rest of the suburban 1950s street, in a contemporary style.
The street-facing facade angles in towards the road, as the ground rises, to meet the perforated brick screen boundary wall, with the entryway and front door tucked behind a statement column.
"I like the idea of having a quietly civic, slightly luxurious material by the front door, like a public building," Burges explained. "When we create houses, we want them to be generous to the street."
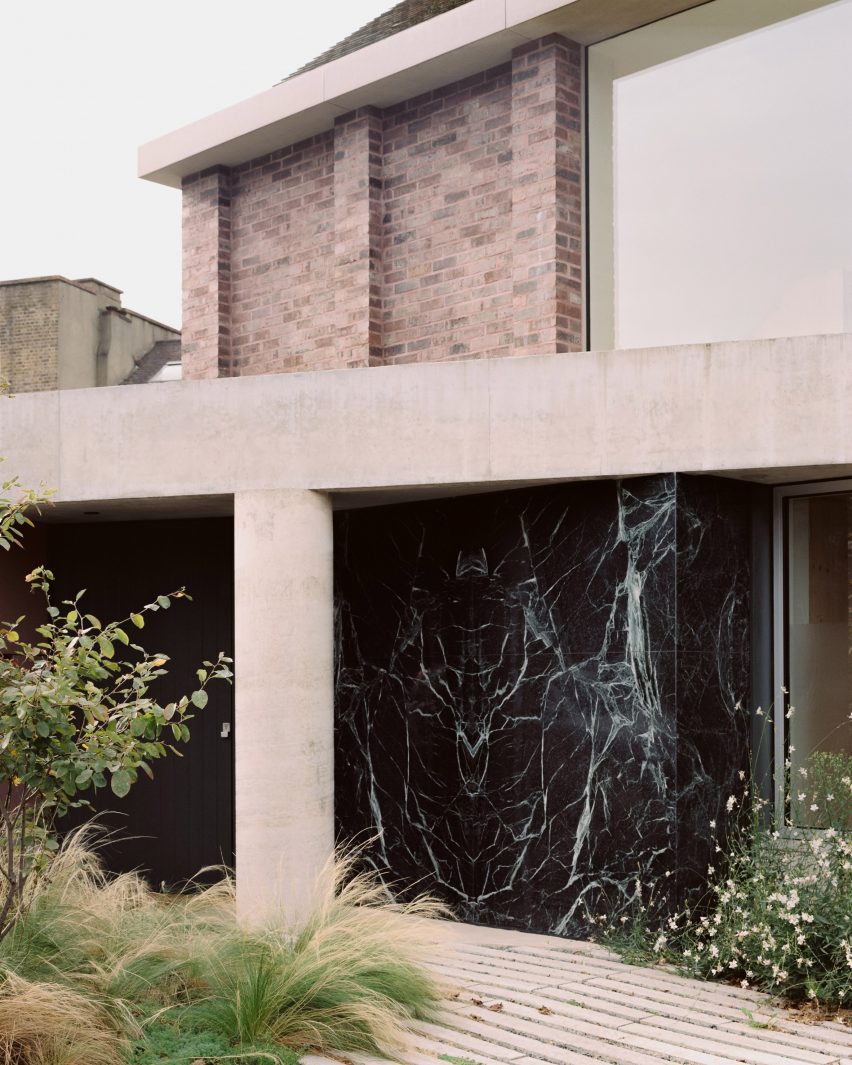
This "generosity" was expressed in the angled brickwork of the boundary wall, the use of pilasters, a green and white veined marble panel and one of the building's namesake columns by the entry door.
These details were inspired by the family's past trips to Ludwig Mies van der Rohe's Barcelona Pavilion and the Louisiana Museum of Modern Art in Copenhagen.
A brutalist approach to materials has been adopted on the ground floor, featuring painted brick, spruce panelling and a concrete frame - with joinery subdividing the spaces.
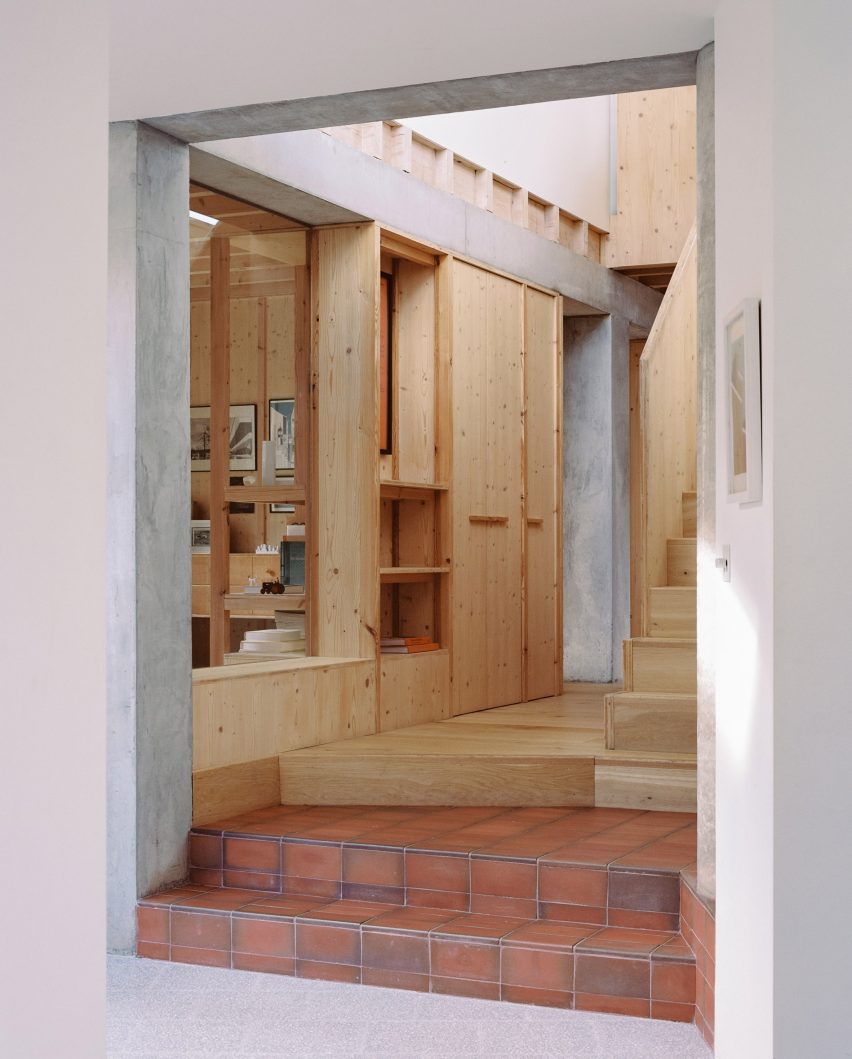
Simple, bespoke joinery features throughout. Oiled, unpainted pine is used frequently, inspired by Enzo Mari's self-design furniture project, Autoprogettazione, and early modern joinery by Le Corbusier.
"We didn't add lots of fancy high level finishes, I wanted it to feel very natural and not of a particular time," said Burges.
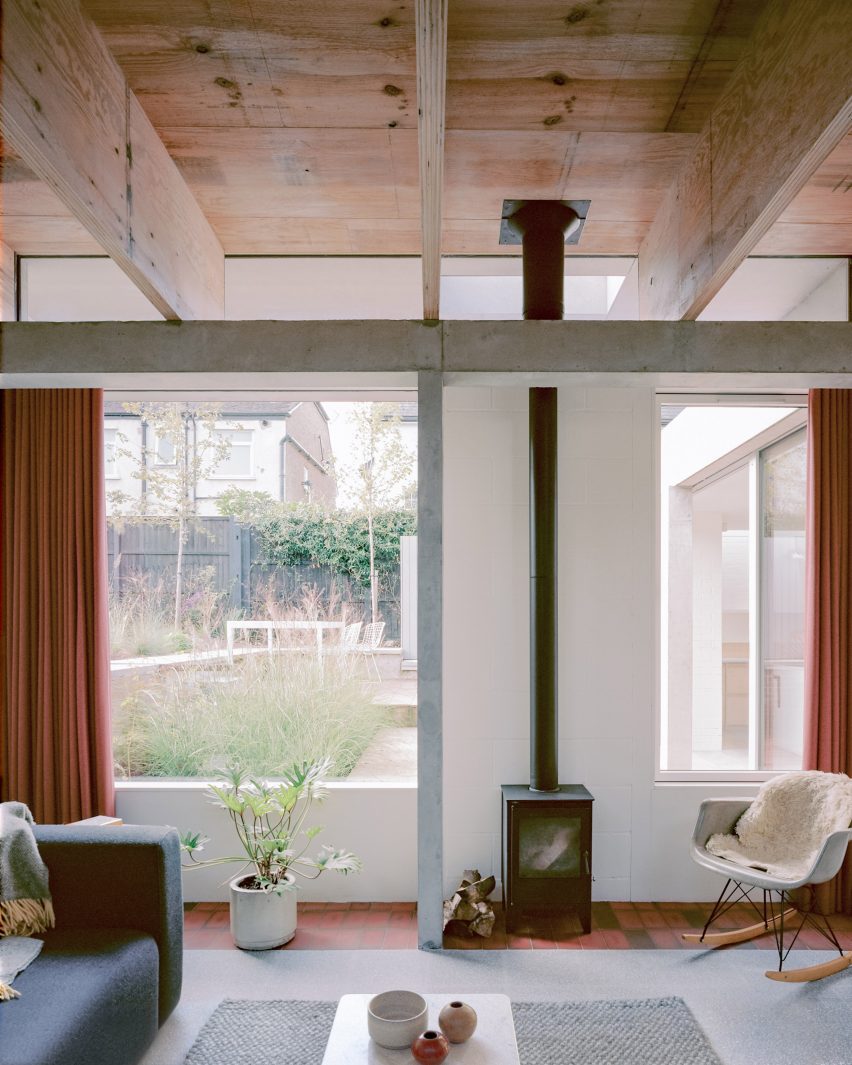
The three volumes of the house provide three separate outdoor areas, accommodating a protected Sycamore tree to the rear of the site.
A low-maintenance, west-facing rainwater garden has been cultivated, which brings evening light into the kitchen and living room.
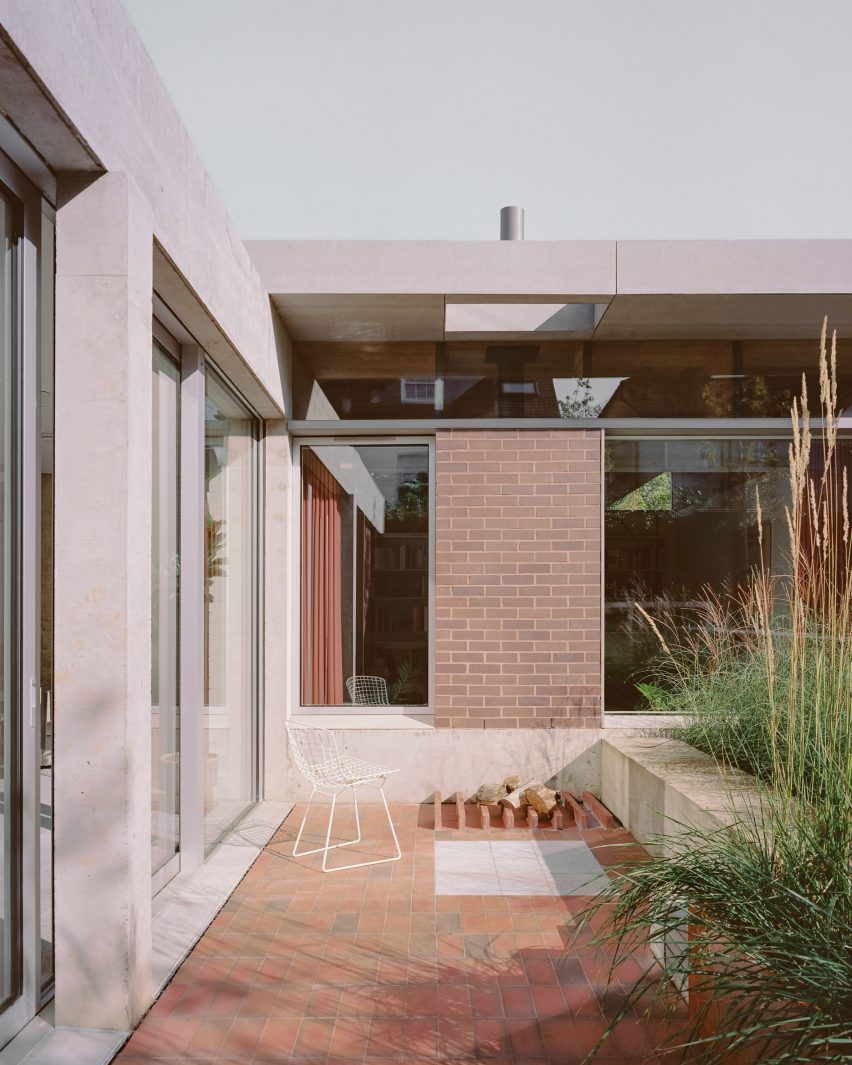
The family's keen interest in gardening led to an ecological approach centred around the preservation of the existing landscape whilst creating opportunity for future enhancement.
An under-used lawn was replaced with an outdoor space centred around collecting and retaining water to benefit the existing tree alongside a separate drought-resistant garden rich in insect-friendly plantings.
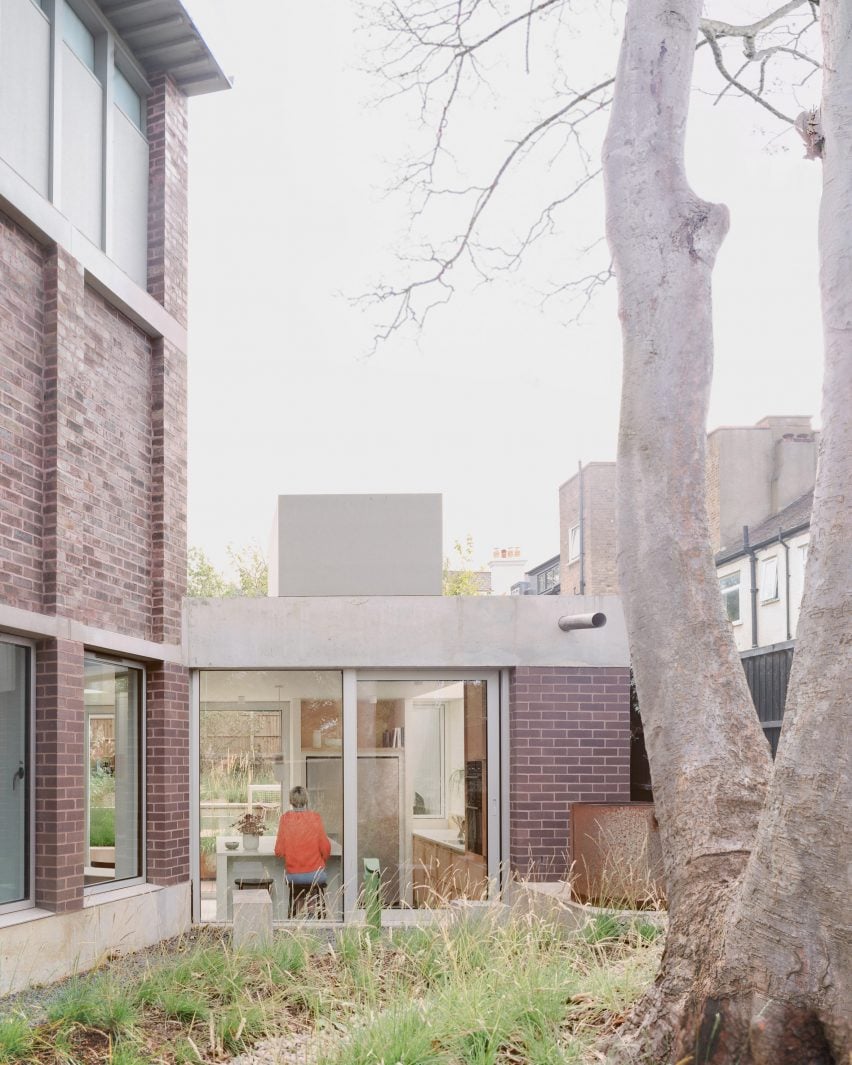
Other London houses featured recently on Dezeen include Erbar Mattes' timber-framed house in Wimbledon and James Shaw's underground light-filled home.
The photography is by Nick Dearden.