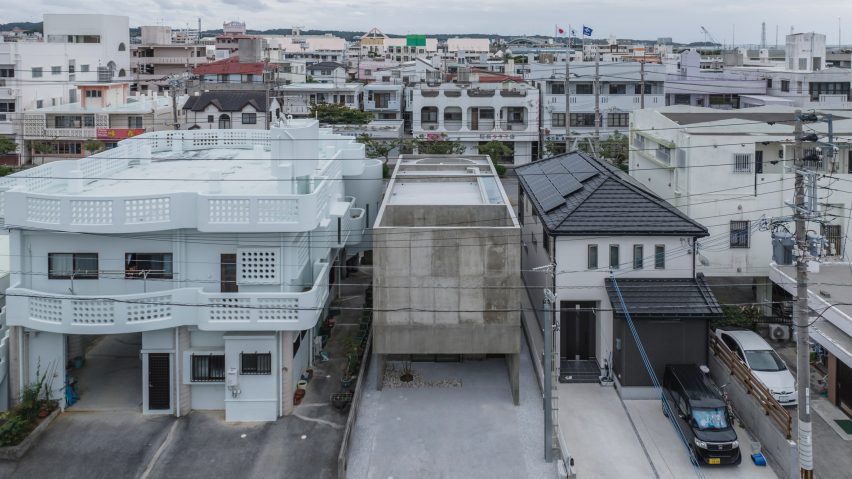
Studio Cochi Architects creates raw concrete house in Japan
Thick walls of exposed concrete create a buffer from the surrounding city at House in Nishizaki, Japan, which has been completed by architecture practice Studio Cochi Architects.
Located in a newly developed residential area on a former landfill site in Okinawa, the clients wanted an "urban oasis" that would protected from overlooking by neighbouring buildings on the densely-planned site.
To achieve this, Studio Cochi Architects used skylights, created a porch at the front of the home and a cavernous, full-height courtyard at the rear that pulls daylight deep into the plan.
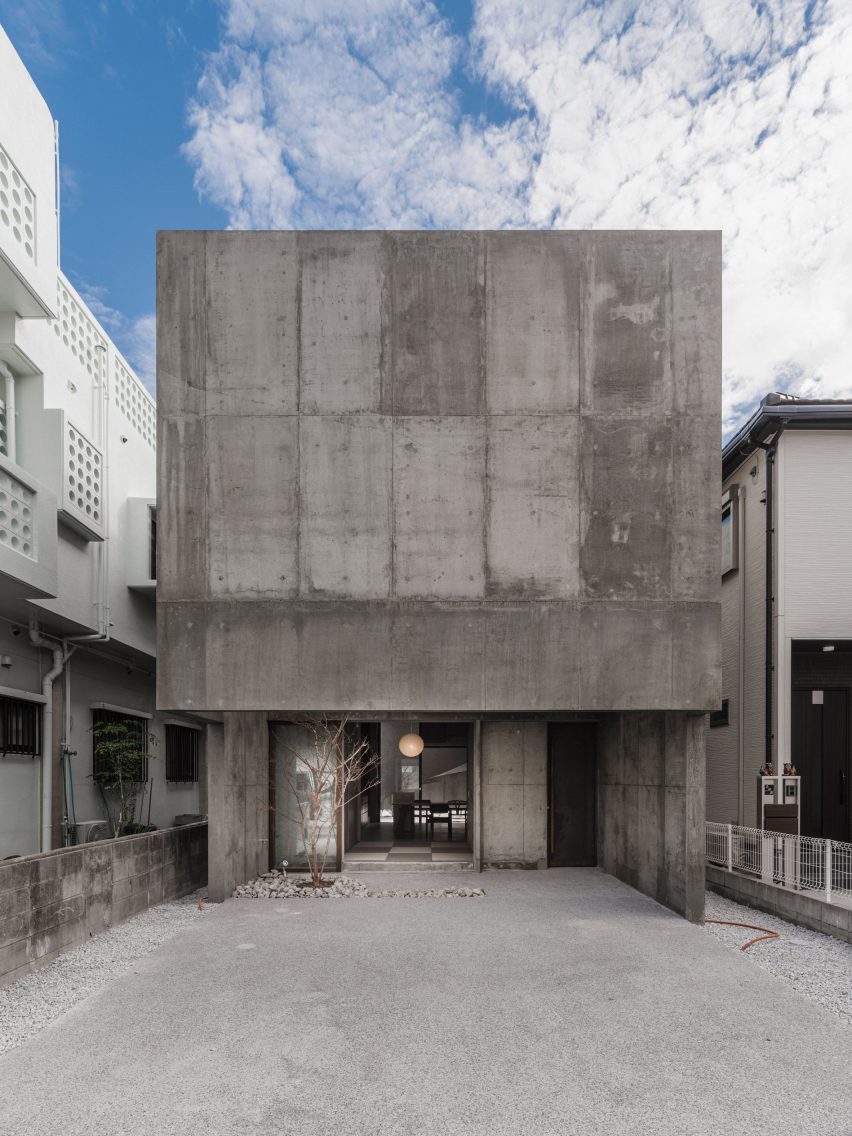
"The client's primary request was for their own urban oasis – to live without a line of sight from the surrounding area, as well as allowing as much natural light and air flow as possible," the studio told Dezeen.
"The north of the home is zoned residential area, while a commercial area stretches south across a large highway," it continued.
"In such an environment, the challenge was to maintain distance from the city's chaos and to ensure a comfortable indoor environment."
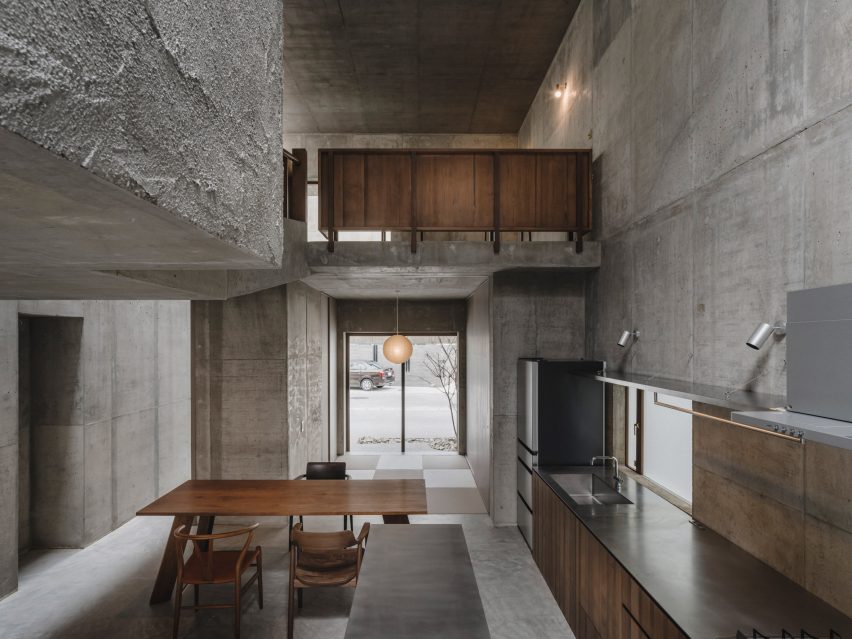
Protected from the street by the parking area and small yard, the ground floor of House in Nishizaki contains a tatami room alongside a living, dining and kitchen area, which opens onto the rear courtyard through a double-height glazed door.
A staircase wraps around the back of the courtyard, and was itself designed to serve as a small, interstitial room, with a space created on one of the large concrete steps to sit and read.
Once upstairs, a small bathroom sits in a cuboid volume that hangs over the living space below.
A skylit walkway lined with wooden storage leads to the bedroom, which overlooks the living area below from a small study space and the front yard from a small balcony shielded by an area of the concrete facade.
"We aimed to create a spatial composition that would bring about visual changes and accompanying shifts in feelings as one moves from a closed space to an open space, and vice versa," the studio told Dezeen.
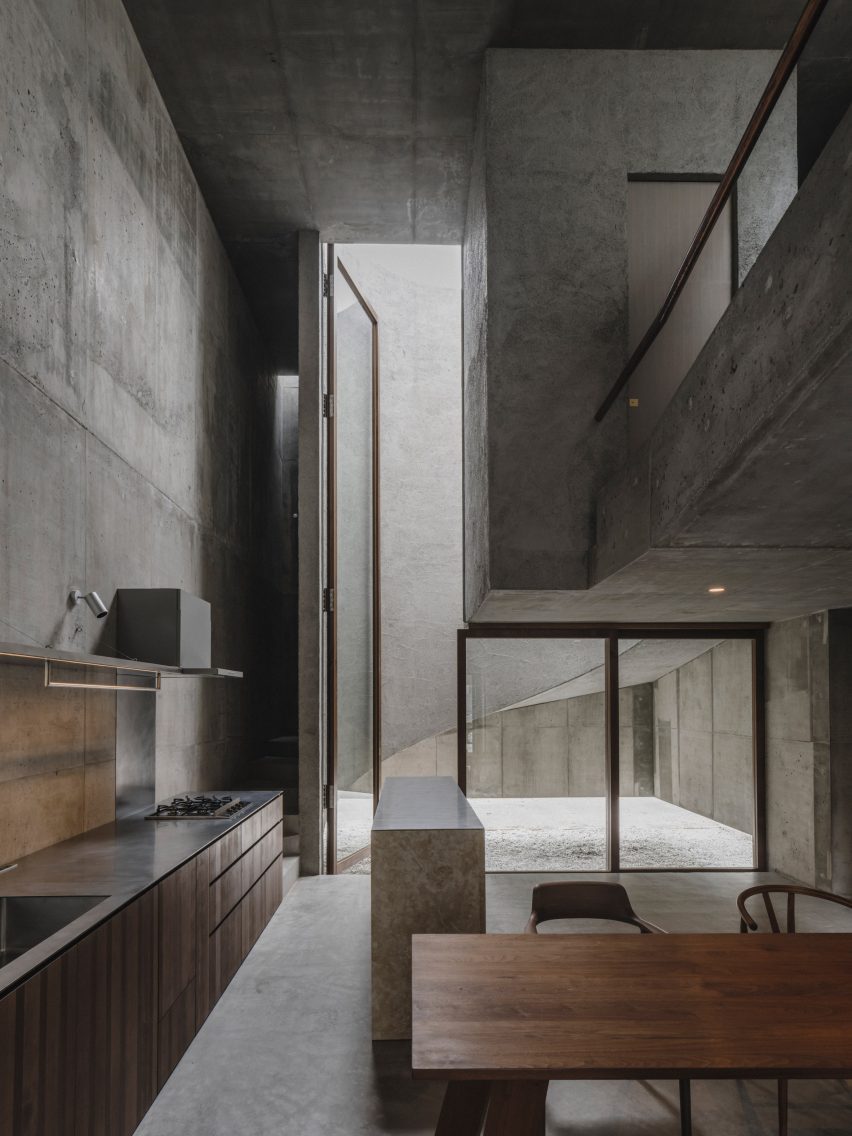
Both inside and out, the rough exposed concrete of the structure has been left visible, complemented by both a large front door and balustrade rails in weathered metal.
In the living areas, the rawness of the concrete is softened by dark wooden carpentry.
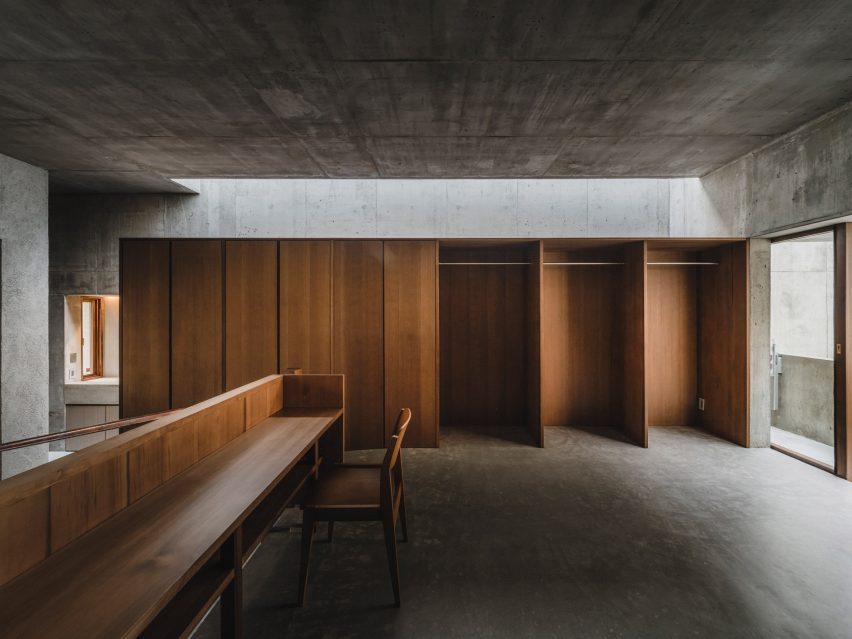
Exposed concrete walls were also a feature of Check Pattered House in Saitama by IGArchitects, where they were contrasted with large planes of translucent glazing.
The photography is courtesy of Studio Cochi Architects.